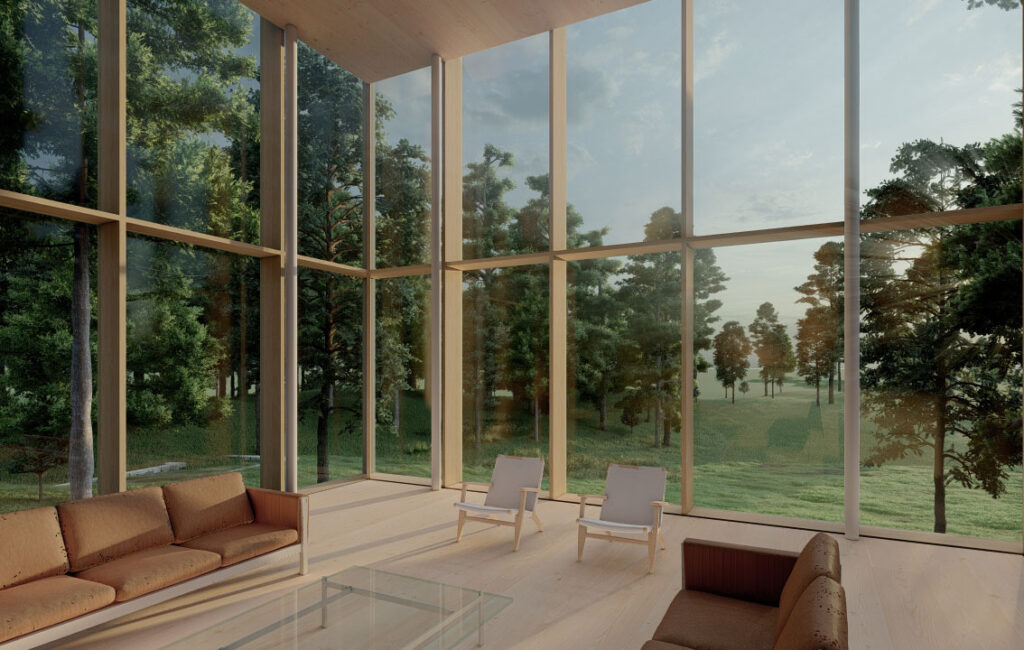ABOUT
Typology
Institutional
Location Undisclosed
Design Team
Matthew O’Malia,
Riley Pratt, Timothy Lock,
Scott Stark, Michelle
Bezik, Gabe Tomasulo
Art Pavilion
Located on a sloping field in New Hampshire, the pavilion location is in a copse of trees sheltering the ruins of a farmstead- a simple home and a 25-foot by 25-foot bank barn which was built into the hillside. The goal of the project is to re-occupy the site, preserve the ancient beauty of the ruins, and allow visitors to experience them in a new way.
The existing slope surrounding the ruins presented both a challenge and an opportunity. The hill is too steep to navigate easily by foot and limits the ways visitors can engage with the site. The solution was to utilize the concept of the bank barn with internal circulation to solve the access question.
The entry to the pavilion is located off a shallow slope of the upper field at the edge of the woods. By extending the field surface and vegetation as a flat plane, a terrace is created which provides access to the main entry. A glazed minimalist volume, the width of the terrace defines the entry space, creating a reflective plane in the natural setting.
The entry into the building is a simple open space, designed for flexibility in welcoming groups of various sizes. Opposite the entry is a wall flanked by glazing that overlooks the gallery space below. Stairs situated behind the wall lead to a small vestibule below. Contained within the hillside, the vestibule allows the visitor to re-orient, and enter the main gallery space, which is a two-story glazed cube overlooking the ancient ruins.
The gallery is multi-media enabled, and includes a hidden murphy bed, recessed into the woodwork of the room. Tucked into the embankment is a catering kitchen, storage and bathrooms with showers, providing robust and diverse programming options.
The materiality of the interior is defined by board-formed concrete walls, which originate from the buried portion of the building in the embankment. White oak flooring and case work provide a warm yet minimalist palette. The exterior, a grid of glass and Corten steel plates, accentuates the simple cubic form of the structure.









