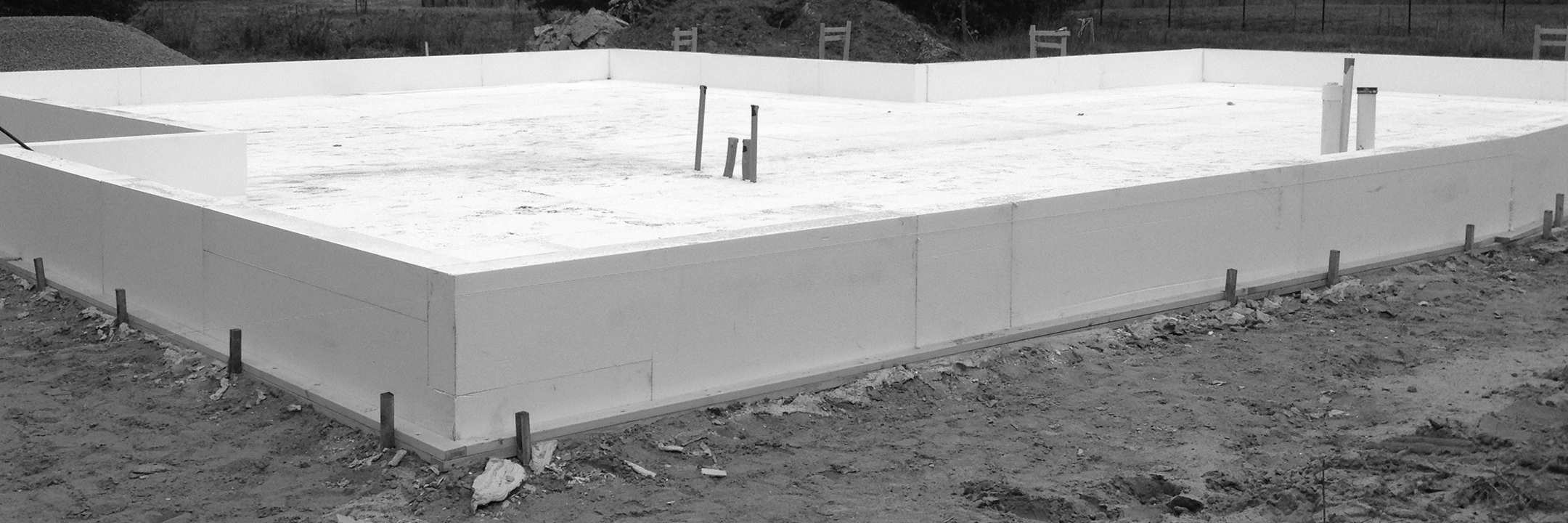Slab Story
OPAL’s Slab on Grade Foundation System
The benefits of high performance buildings include improved comfort and reduced heating costs, but their widespread adoption in the marketplace requires demonstrating that they can be built cost competitively with that of conventional buildings. To achieve this goal, we develop innovative detailing that improves the energy efficiency of the building shell while also saving construction labor.

Adding layers of insulation may seem a counterintuitive way to save construction labor; our experience, however, shows that it is not only possible, but also a key step in radically improving building performance without increasing—and often actually reducing—construction cost. A perfect example of this strategy is our patented super-insulated slab foundation system.
In high performance buildings, slab foundations make sense from a number of standpoints. Compared with frost wall foundations, they use less concrete, which has an extremely large carbon footprint. They cost less, involve less digging, and avoid the thankless task of keeping water out of a New England basement.
But leveling a site, installing formwork on raw, exposed, muddy ground, pouring a slab, removing the formwork, and finally trying to attach insulation to it before it is backfilled, entail a messy, inefficient, labor-intensive process. Seeking more efficient alternatives, we turned our attention to the insulation itself. At Passive House-required insulation thicknesses, we discovered, EPS foam insulation has the structural capacity to act as a self-supporting foundation formwork. To exploit this hidden advantage, we developed and patented our own cost-effective slab foundation system, using self-supporting, L-shaped EPS forms that stay in place after the pour, providing 8” of continuous insulation below the slab and 6” at its perimeter.


The result is a foundation that installs quickly and cleanly, supports virtually any residential-scale framed structure, and meets the stringent Passive House energy efficiency standard. The 50 percent savings in labor required for our slab system more than offsets the cost of the additional thickness of insulation, making it cheaper to construct than a conventionally built slab, and the insulation lowers operating costs for the life of the building.
Our goal, in all the buildings we design, is to avoid the use of high-embodied-carbon materials, including concrete and plastic foam. Where suitable replacement materials are not yet available—primarily in ground-contact applications—we employ concrete and foam strategically and sparingly, striving to minimize their impact on the building’s overall carbon footprint. OPAL specifies our slab foundation system where applicable in OPAL custom projects.

