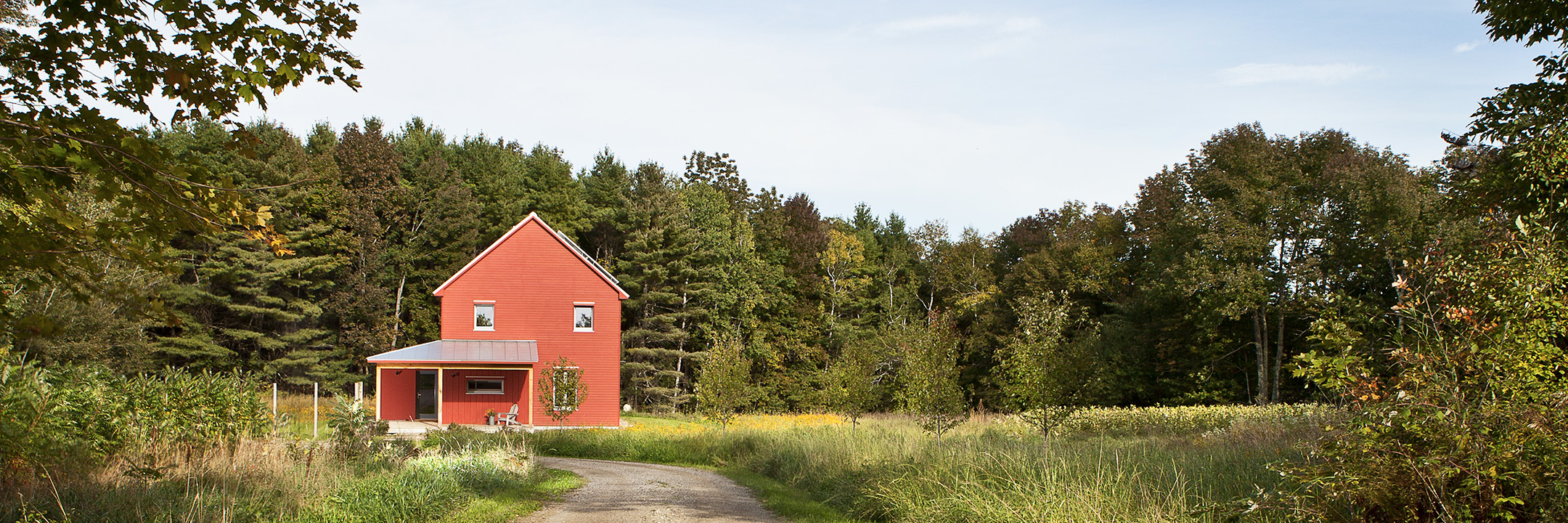The Go Home
A Prototype Passive House that Launched a Movement
When we founded our firm in 2008, the climate crisis was just emerging as an issue for architects. But it was clear to us even then that the status-quo response—promoting incremental improvements to building efficiency—was woefully inadequate. Meeting this epochal challenge would require a radical reduction in energy use and carbon emissions, and we dedicated our firm to achieving that goal.

We chose as our model for energy performance the Passive House standard, then, as now, the most rigorous framework for maximizing building energy efficiency and indoor air quality. To develop and demonstrate the innovations required to achieve this quantum leap in performance in a cold climate, we bought a piece of land in Belfast, Maine, and borrowed money to build what would become the first certified Passive House in Maine and the 12th in the U.S.: The GO Home.
Passive House was obscure enough at the time that betting our new firm on this approach represented a leap into the unknown. But the project, whose success continues to exceed our highest expectations, was crucial in setting the pattern for our advancement as a firm.
With 1,500 square feet of floor area, the GO Home was conceived as a development model for zero-energy, single-family housing that can be delivered at a cost comparable to that of standard residential construction, even in a cold northern climate. In addition to its landmark Passive House certification, the GO Home also meets the LEED Platinum standard and was named the 2009 USGBC House of the Year.

In operation, the GO Home provides a healthy, comfortable environment for a family of five while reducing energy use by approximately 90 percent from that of an equivalent code-compliant building. Peak heating demand—the energy required to keep the building at 70 degrees on the coldest day of the year—is 2 KW, approximately the output of a hair dryer. The use of a 2.8 KW, grid-tied photovoltaic array and and separate solar thermal system results in net-zero energy consumption for heating and hot water on an annual basis.
The building is sited at the edge of a meadow, where it is sheltered from winter winds by the property’s forested northern boundary, and oriented to maximize solar gain. By restricting construction to a small portion of the property, we minimized site disturbance. Limited impervious surface area and carefully managed surface drainage promote groundwater recharge and support a varied mix of native plantings.
The architecture borrows from the austere rural New England vernacular, with a timber frame structure and a compact form that minimizes exterior surface area and heat loss. A superinsulated slab-on-grade foundation reduced both site disturbance and cost compared with a conventional frost wall foundation. The building shell—superinsulated, air-sealed to .6 ACH, and with triple-glazed windows and doors—makes use of passive solar gain and natural ventilation to further offset space heating and cooling demand, permitting a radical reduction in the cost and complexity of mechanical systems. A heat-recovery ventilation system rated at 92 percent efficiency ensures a continuous supply of fresh air year round.

In addition to being a proof of concept for a specific building type, the GO Home also served as a test bed for OPAL’s integrated model of project delivery. Based on continuous feedback between field crews and architects, this approach drives innovations in design and production that have proven sustainable, scalable, and cost-effective in our firm’s subsequent projects. It was for this project that we created the first versions of our patented slab foundation system. After meeting with window manufacturers in Germany, we established a relationship to import triple-glazed, Passive House-grade German windows at a lower cost than any equivalent windows produced domestically. And we developed the air-sealing and exterior insulation details that—continuously refined over the years—are mainstays of our work to this day.
An equally important goal for this project, however, was to achieve an iconic visual appeal by celebrating, rather than concealing, its Passive House features. Our design highlights the simplicity of the building’s massing, expressing its thick walls with deep window jambs. The south façade, a nested composition of squares within squares that incorporates the rooftop solar array as a design element, has been widely published in professional journals and consumer shelter publications. Comfortably familiar, but with a contemporary sense of order, and integrating passive and active solar features into the aesthetic of the building, it has become emblematic of a new approach to building design, helping to jumpstart not only our firm, but also the Passive House movement in North America.
